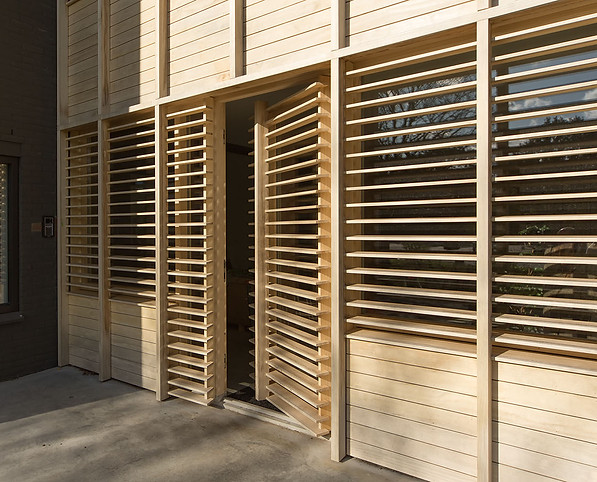top of page

The Hinge
The Netherlands, Arnhem
Buitenplaats Koningsweg
In the woods just north of the city of Arnhem, on the edge of the nature reserve 'De Veluwe', a new neighborhood is being developed under the name 'Buitenplaats Koningsweg'. This former military site will be transformed into a cultural enclave. Barracks will become apartments, monumental bunkers will be turned into houses and the area is to become a breeding ground for artistic activity. The master plan for the transformation is by MVRDV architects and the designers from Buro Harro. The complex known as 'De Scharnier', or in English 'The Hinge', is situated at the heart of the enclave. These interconnected buildings, erected at right angles to one another, used to accommodate the military theater in one 'leg' and the restaurant in the other, but have now become the home (the 'House'), and the studio/workshop, exhibition space and office (the 'Workshop') of a well-known artist. During construction, the artist and his family lived in improvised accommodation in the part of the complex that is now being converted into two artist-in-residence apartments
.
Architecture
Most buildings on the military site date back to the 1960s and 70s. Their architecture is functional and the materials used are now outdated. Normally these kinds of buildings would be demolished, but in view of their historical use and for reasons of sustainability it was decided to reuse and repurpose the buildings as much as possible. When it comes to The Hinge, where forced to renew the facade or the roof we chose contrasting materials like steel and timber. All exterior walls are now insulated in compliance with Dutch building regulations. Not only the colors used in the transformation, different tones of gray, were prescribed by the main urban plan, but also the use of industrial, bold materials. This also meant that all the original brickwork had to be painted gray.
The whole complex is heated by means of an energy saving pellet installation. With solar panels on the roof of the House, it will ultimately be ‘almost energy neutral’. The swimming pool is unheated, being purified by natural filters such as plants and gravel.





Workshop
The former theater was the ideal space for a workshop and exhibition hall (or project space). It is a grand, column-free space. The roof is supported by beautiful, rounded wooden trusses that determine the character of the interior. The original facade that was in a state of decay was completely replaced, with slim aluminum framing and timber cladding. Moreover, huge bifolding doors were added to create an opening for large artworks to be taken in and out.
Forming part of the Workshop leg is also a three-storey brickwork building that once housed a kitchen, office and technical installations area. It is situated between the former theater and the interconnecting entrance hall. After the introduction of a few new walls and passages, this building now accommodates two artist-in-residence apartments and the owner's office.
House
In its original state, the former restaurant situated in the other 'leg', a two-level brickwork building, was strikingly unsuitable to house a family. Unappealing with sad-looking HPL facade cladding and rotting wooden window frames, the building comprised a block of toilet rooms, a restaurant kitchen with bar and a dining area, spread over two floors. Therefore, we introduced two major interventions. Firstly we designed a void in the center of the building, linking ground and first floor by means of staircases. This void also divides up the former large restaurant area on the first floor into two well-defined spaces: the family kitchen/dining area and the living room. Moreover, it allowed us to create a new (back) entrance, making a direct connection between the living room on the first floor and the garden. The bedrooms and bathrooms are situated on the ground floor.
Secondly, we added a covered terrace at the head of the House, which at the same time provides the first floor (kitchen and dining room) with a cozy enclosed balcony. This extension also functions as a carport.
As with the Workshop, the roof is supported by beautiful wooden trusses. These were cleared of several layers of paint and were treated with a transparent coating to bring out the warm color of the wood.


The facades of the House were partly renewed. The north side looks out on the quiet, enclosed private garden. New aluminum window framing was placed within the original structure. Plenty of daylight comes in without the problem of overheating in Summer. On this side the charm of the typical sixties architecture is evident.
The south side of the building, looking out on a public road and a small restaurant, is much more closed, so as to guarantee privacy. The decayed original facade and the roof were replaced by contemporary well-insulated versions consisting of wood and steel. A quirky composition of large square windows and elongated horizontal ones that are different from those in the original building, symbolizes the transformation. The windows are equipped with electrically operated folding panels, perforated to filter the sunlight and designed to prevent people from looking in.
The main entrance hall is a divergent mass that links up the House with the office/artist-in-residence building, and gives access to all the component parts of the complex. Facing southwards, the large windows as well as the front door are covered with horizontal louvres in a vertical framework made of thermally preserved Accoya wood.

garden facade old

garden facade new

garden facade old
1/2

workshop old

workshop new

workshop old
1/2

entrance old

entrance new

entrance old
1/2

east facade old

east facade new

east facade old
1/2
Project data:
Location:
Assignment:
Size:
Design:
Status:
Team:
Arnhem (NL)
Villa & Workshop
400 m² & 700 m²
2017
Delivered
Niels Olivier, Robin-Jay King
Similar projects:
Housing
Transformation
Transformation
bottom of page



